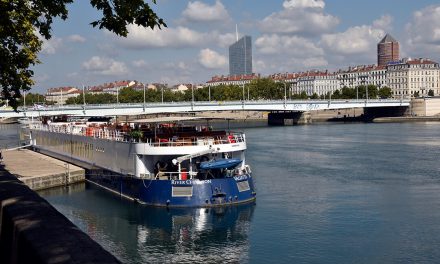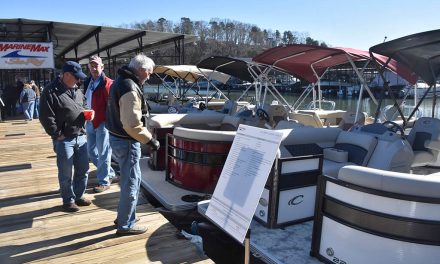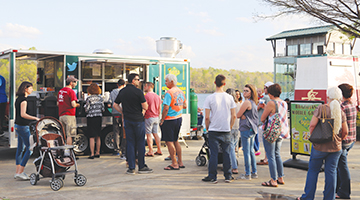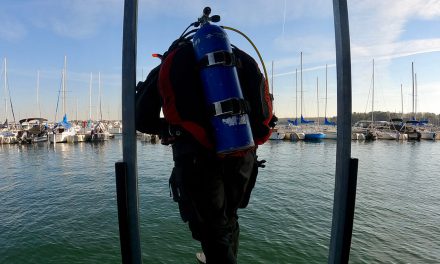The total 58,719 square feet facility includes spaces for weddings, corporate meetings, offices, and rowing/paddling club boat storage and training. Public meeting areas have advanced technology for audio/visual presentations. A main catering kitchen, upstairs serving kitchen and event décor-prep area enable banquet and reception preparation and serving.
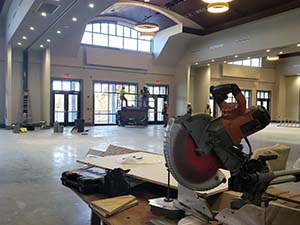
In mid-January workers for Carroll Daniel Construction were getting the ballroom ready for furniture delivery the following week.
Main Level
Ballroom: 8,985 square feet with partitions for three meeting rooms. Total capacity: 400 seats.
Lobby/Pre-function area: 3,645 square feet. Receiving/registration area accommodates 75.
Bridal Suite, Gathering Area, & Legacy Room: 2,823 square feet, includes a foyer with 115-person capacity and display of 1996 Olympic memorabilia.
Covered Porch & Terrace: More than 4,500 square feet of covered space includes an outdoor fireplace, and furnishings for cocktails and dining. Both feature striking views of the lake, especially at sunset.
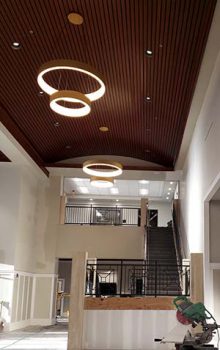
Light fixtures above offer a functional interpretation of Olympic rings, and the barrel-vaulted ceiling is an homage to classic wood-hulled boats.
Office Space: 1,519 square feet for offices of LLOP Division Manager James Watson, Plaza Special Events Manager Morgan Wingler, Boathouse Special Events Manager Deb Gravitt, and
Gainesville Sports Alliance Manager McKenna Kauffmann.
Third Floor
Boardroom/common area: 1,300 square feet, adjacent to a hall dedicated to community champions, accommodates 40 people. Boardroom opens up to a balcony & fireplace.
Lower Level
Club space: The foundation provides 27,120 total square feet rented by rowing and canoe/kayak clubs including training/workout space, offices, locker rooms and 18,500 square feet for boat storage. Glass door bays open for boat-carries to the docks.
– Source: Millard, Inc., Roswell architects
Quotes
- LLOP Foundation Chairperson Mimi Collins: “It’s breathtaking. I still get butterflies.”
- Gainesville Tourism Director Robyn Lynch: “It’s exciting to see the vision for this park as a community facility. For tourism it’s a dream … to see Lake Lanier as its largest asset is a fulfillment of that.”
- LCKC President Brad Kiley: “I think it’s a great investment on the lake, an investment the city put into a place brought here by Olympic watersports.”
- LLRC President Phil Sutton: “The new boathouse demonstrates the Gainesville community’s commitment to further the legacy of the 1996 Olympics.”
- Architect Matthew Millard: “Not a lot of architects get to do that sort of project. It may be the best piece of work I ever work on.”
- John Ferriss, 20-plus year LLRC coach, executive director, board member: “It’s magnificent … (The old boathouse) built in 1995 was beautiful compared to some of the (100-year-old) boathouses I’ve lived in. This one is more beautiful-er than the one before.”
Photo: by Jane Harrison

