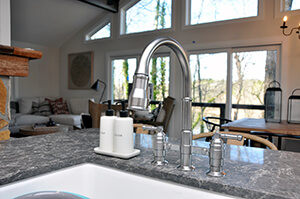
Walls of windows are vital for on-the-water living
Bianca Bryant is Lakeside’s new Design & Remodeling columnist, replacing Sara Bagwell. We will miss Sara, but welcome Bianca who has come to Gainesville from Marathon, FL to work at Tracy Tesmer Design/Remodeling. Bianca’s column will be featured monthly in Lakeside News.
Anyone who’s vacationed (or lived) by the coast knows there are certain design and decorating styles associated with an ocean view. As a designer who recently relocated from Marathon, FL where I worked with property owners in the Florida Keys, I’m often asked if there are certain looks that would translate well to lake living. The answer? Absolutely! While a beach vibe differs from that of a lake, there are certain design elements and styles to consider when you want to take advantage of a waterside location.
Use the water
The most obvious idea is to design in a way that emphasizes water views. This can be achieved through large windows that face the water, allowing for unobstructed views and lots of light. Even better if you can work them into an open floor plan or incorporate vaulted ceilings or those with exposed beams. Even on bad weather days, you won’t forget you’re on the water. French doors to outdoor spaces also emphasize visibility and improve access to outdoor living spaces.
Expand indoor/outdoor living
Decks, screen porches and patios present ample opportunities to maximize outdoor living. Outdoor cooking/dining elements make sense if you’re into entertaining. These options go from intimate to expansive, depending on your budget and needs. While most people focus on the “upstairs” when it comes to a deck, don’t forget what’s underneath can be more than just storage. Decks with dry-below systems add functional space in the form of open-air or screened porches without expanding your footprint or going as extensive as a sunroom.
Select attractive, functional finishes
No matter what body of water you live on, your location likely means you and your guests will be spending time not just by the water, but in it. Choose flooring and finishes that make sense for a wet/dry lifestyle. While tile remains a classic selection for coastal properties and makes sense on the lake too, you can also consider LVP flooring options which have come a long way in recent years. You’ll find plenty of attractive, functional selections from tile to wood-look.
Fortunately, when considering outdoor spaces, the lake’s freshwater allows for more metal finish options than only corrosion-resistant stainless steel! However, it is common to see stainless steel cabinetry for outdoor kitchens due to its versatility and low-maintenance functionality in all types of weather.
Classic colors and finishes
Just because the hue of the lake may not match that of larger or more tropical bodies of water, it doesn’t mean you can’t or shouldn’t incorporate serene blues and greens. These colors help establish a sense of place and mood. Take Blue Macaubas (in porcelain tile or quartzite countertop), popular for its elegance and ability to convey texture, motion and just the right amount of color, this finish will leave people talking.
If paint color or finishes aren’t where you want to incorporate color, select artwork by a local artist that complements the lake while keeping a neutral color palette for walls and hard finishes. Hanging a custom painting or displaying a find from an antique store go a long way to make your space feel like home. You can always dabble in color and texture by using well placed throws, accent pillows, window treatments or other “soft” items to brighten up and personalize rooms.
Maximize limited space
With ocean and lake lots where acreage is at a premium, consider going up instead of out. This allows the creation of additional space within the main footprint. Going up requires roofing work, but minimizes grading on steep lake hillsides, creating retaining walls, staying within Corps property boundaries, and overall minimizing a more-costly footprint expansion.
If space allows whether inside or out, create shared and separate zones for coming together and for rest and relaxation. Like ocean homes, many lake house owner’s host guest and multi-generational family gatherings. Re-designing for maximum functionality is key. Configurations that include flex space, bunk rooms, multiple living rooms or hangout spaces with kitchenettes are common.
When considering lake house remodeling, working with a design-build firm will help you make the most use of the space you have for your specific needs. We know what matters most is lake living.
Photo: courtesy of Tracy Tesmer Design/Remodeling




