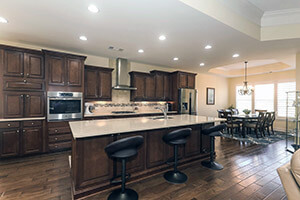
Open floor concepts have been all the rage in recent years.
There has been a lot of discussion about open concept house plans versus traditional over the past couple of decades. With the explosion of popular HGTV shows, everyone was knocking down as many walls as possible to create open floor plans, it seemed. But once people lived in the spaces for a while, they started to realize that maybe walls weren’t so bad after all. Let’s look at some pros and cons of each style option.
An open concept plan is a home design that (typically) has the main living area, kitchen, and dining area all in one large space without walls. If you have an older home, this can be created by adding beams and/or columns in place of existing walls to open the space. The main benefit of this design is that your home will feel larger and more unified. If you host get-togethers often, this is a great layout so that everyone feels like part of the action. Those in the kitchen are no longer secluded from the guests while preparing food or cleaning up, and guests can mingle in all areas easily. An open concept plan is also great for adults in the kitchen or dining room to be able to keep an eye on kids in the living area, for example.
Another pro of an open concept plan is the look and style. People tend to think of open concept as more modern and more appealing, because that is what they see most often on newer remodeling shows and in magazines. It also allows for a lot more natural light; light can come in from all directions, keeping the space feeling light and airy. The other positive is that in many areas, an open concept is still popular and will help with resale value for those who might be looking to sell. Although the split is closer to 50-50 than it used to be, the majority of home buyers still prefer an open concept layout.
When it comes to an open concept, there are some negative aspects. First of all, the spaces are not usually clearly defined so it can be harder to figure out the best furniture placement, especially in a living space. Also, if you have an open space with high ceilings, heating and cooling can cost you more because of the higher demand and energy loss. If you are remodeling to create an open concept in an older home, make sure you also put a good amount of thought into the HVAC system and supply and return locations.
A traditional home layout is one where the rooms are clearly defined by walls and are connected through doorways, doors, archways, etc. There are many positives and negatives to this style, as well. For instance, it may not be as conducive to entertaining a large group, but it does allow for smaller, more personal conversations. The other pro of having a kitchen separate from the living space is that the smells and mess of cooking are more contained. With an open concept, many people feel the pressure to always keep the kitchen neat and tidy, but with a traditional layout, you can cook and enjoy time with friends or family and have the option to worry about the mess later.
The other positive of a traditional floor plan is that you can have some privacy. Maybe you don’t always want to be able to hear and see the TV from the kitchen. Or you need to make an important phone call, but there’s too much noise in the living room. You won’t always be hunting for a quiet spot in the house or having to go outside for some solitude. A traditional layout can be seen as old-fashioned by some, but that’s OK, it can often be seen as more practical, too. Especially with more people working at home, there seems to be a greater need for more defined spaces again.
Trends come and go, as the name implies, so whether you prefer an open concept or more traditional floor plan is up to you. You have to choose what makes the most sense for your lifestyle. If you have a large family or like to host parties with lots of friends, an open concept may be right for you. But if you prefer having more intimate dinner parties or having quiet areas to escape, a traditional layout makes more sense. It really comes down to your lifestyle, so choose what’s best for you!
Photo: courtesy Tracy Tesmer Design/Remodel





