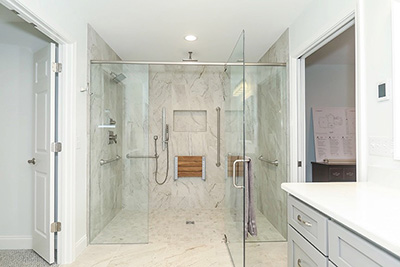As the population ages, trends in remodeling and design are adapting. “Aging in Place” design or adaptable design are becoming more and more popular and manufacturers are making products to accommodate. Currently, about 15 percent of the U.S. population is age 65 and older, but that number is predicted to rise to 22 percent by 2050. Here in Hall County, the 65-plus population is predicted to outpace the national average and rise to 30 percent by 2030.
We have been seeing many active adult or assisted living communities pop up in Hall County lately. The alternative, when feasible, is aging in place. Aging in place design is centered around the idea that a home can be built or modified to accommodate someone who is aging so that they can continue to live comfortably in their own home. This could be as simple as adding ramps and grab bars to more complicated changes like adding an elevator or remodeling a kitchen or bathroom to make it completely accessible for a wheelchair.
Small changes can make a big difference when it comes to designing for aging in place. Things that you hadn’t thought about before, like the style of knobs on doors and cabinets, can make it more difficult to access what you need. Instead, replace knobs with levers or pulls for easier accessibility. This is also true for faucets or other fixtures, choose options with lever handles versus knobs. Door width is another consideration when you’re looking for better accessibility. Door widths should be 36 inches (both interior and exterior) to allow for a minimum of 32 inches of clearance. Hallways should be a minimum of 36 inches wide and well lit.
Regarding the exterior and layout of a home designed for aging in place, materials should be low maintenance, including siding materials, windows, doors, and flooring. There should be at least one step-less, covered entry. If a step-less entry is not an option, then at least one of the following should be added: sturdy handrail, ramp or chair lift. When it is an option, the main living areas and master suite should be on the main level. If your home was not originally built this way, that may mean reconfiguring your existing space or building an addition.

Roomy walk-in shower design
Bathrooms are important areas to consider when accommodating for aging in place. In bathrooms, entries should be 36 inches wide, with plenty of clear space to turn in front of sinks, commodes, and showers. Showers should be barrier free, meaning a low curb or curb-less entry, and incorporate grab bars, a built-in or fold-down bench, and a hand-held shower fixture. The current trend in master bathroom design is to remove large jetted or garden tubs in the master bathroom to create space for a larger, accessible shower. This change makes the space more comfortable and functional for those that do not use a bathtub but is also a way to plan ahead for wheelchair or walker accessibility. Another standard that we incorporate into all our bathroom remodels are comfort height toilets and comfort height vanities. The comfort height toilets are a few inches above the old standard height and comfort height vanities are 34-36 inches versus the old 31-inch height. The height difference doesn’t change the look much but makes a big difference for comfort.
In kitchens, aging in place design is also very important. Installing pull-out shelves in a pantry or in base cabinets makes items more accessible and easier to organize. We also recommend incorporating more base cabinets with drawers. A comfortable distance between cabinet areas or between cabinets and appliances is also a necessity, ideally 42-48 inches, or slightly more if you are designing for wheelchair clearance and turnaround. Along the same lines, it’s important to round corners of countertops so there are no sharp edges to bump into, and you can also incorporate pull out countertops or cutting boards for work space at a more comfortable height for someone in a wheelchair. Also, keeping the main sink close to the stove keeps the distance necessary to carry pots full of water as short as possible. Other things we recommend are counter-depth appliances, non-slip floors options, and good lighting.
When it comes to aging in place design, it’s not just for seniors. It’s important for anyone to make sure their home is comfortable and functional. Your home environment should not be stressful or unsafe, but rather, relaxing and one of the best ways to make it that way is through better design.





